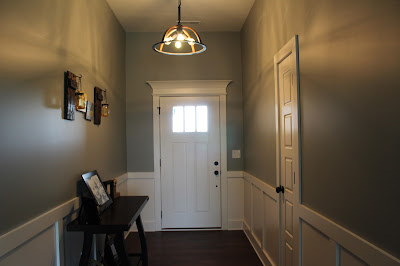I'm gonna finish this up.
This is the view of our front door from the living room and view of the living room from the front door.
Coat closet on left, right leads to master bedroom and bonus room.
I love our entryway table... I have big plans for this for Christmas.
A couple of favorites.
A couple more views
It's an open floor plan so living room and kitchen are all open.
Best part of living with my mom was the ability to redecorate.
Since we don't have a basement we had some extra space where the steps downstairs usually go, we added a small office nook. We can keep it closed with pocket doors or open it up.
Moving on to the kitchen.
I knew I either wanted white or really dark cabinets. I ended up going with dark cause I didn't trust myself to keep the white ones cleaned. Every picture I pulled up that had dark cabinets had light countertops. We really liked the dark ones and since our walls are light we took a change. Even though all other hardware in the house is bronze, we offset the kitchen with stainless hardware.. combine that with the stainless appliances and the pantry door with the rain style glass, I love how it turned out.
My mom got this for me a couple week ago, it's a candle tart warmer.. goes perfect with all my mason jars, like our pendant light fixtures. If you follow me on Instagram you know all the trouble we had with one breaking and one falling down, happy to say we have finally replaced it and it's been up for over 24 hours now without a problem.
Our dining room is a little smaller than I had thought it would be. Especially now that we have the raised bar and have added stools. One day we will get a round table and I think it will help.
Close up of kitchen wall.
I didn't realize the when I took this the yellow jars flowers we messed up and no this bugs me... but I love, and I mean love our center piece.
Dining room fixture that matches entry way and stairway fixture.
Off the kitchen there is a small hallway that leads to the boys bedrooms and bathroom.
This is outside their bathroom, another thing my mom showed up with one day that I think is super cute.
I didn't really do anything with their bathroom, it's the same stuff we had in our old bathroom. Maybe later this year I'll change it out and add some... you guessed it... mason jars!
This is Cameron's first time having a big boy bed. When looking for him a bed we had a hard time finding a full size so we ended up getting Cooper a queen and gave Cooper's old bed to Cameron.
I was worried with a bigger bed that Cooper wouldn't have a lot of room. His room ended up being bigger and you can tell even with a large bed he still has plenty of room.
Well, that's it.
The lighting probably does't show well but we used three paint colors
Sherwin Williams Ellie Gray for entry way and hallwys, living room and bonus room
Sherwin Williams Mineral Deposit for master bedroom and bath and guest bath
Sherwin Williams Silverplate for kitchen, dining, and boys bedrooms
































4 comments:
I think the house looks great! I LOVE all the light fixtures & mason jars! I also love your dining room centerpiece!
Looks good! :-)
beautiful home!!
House looks great!
Post a Comment